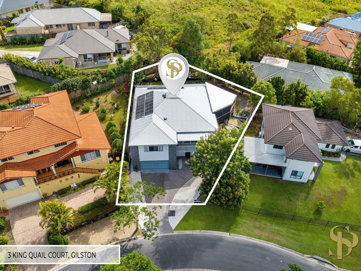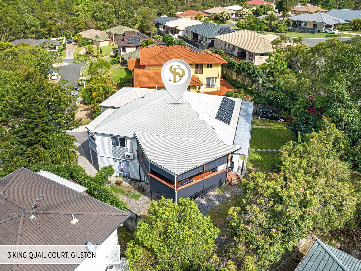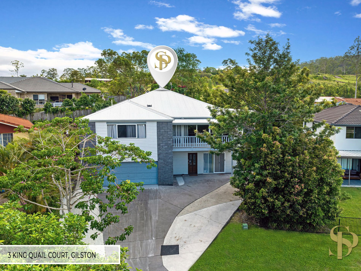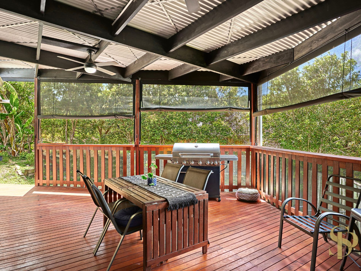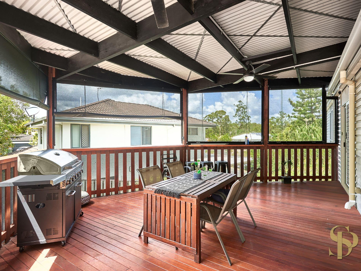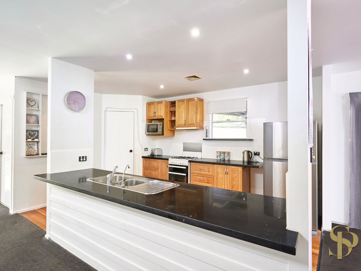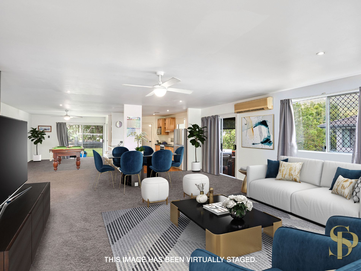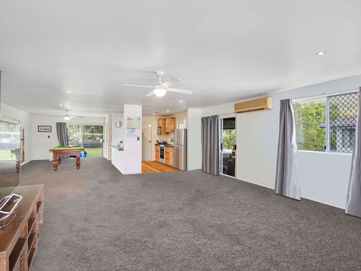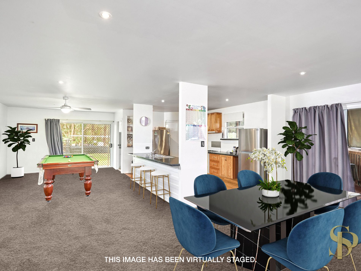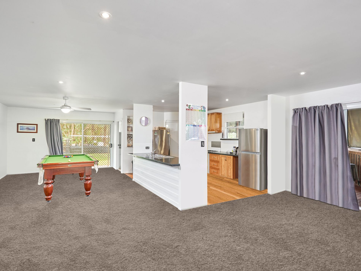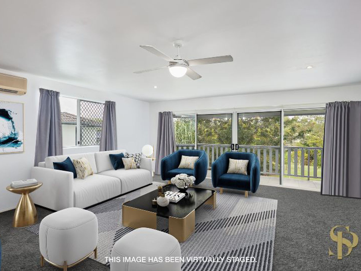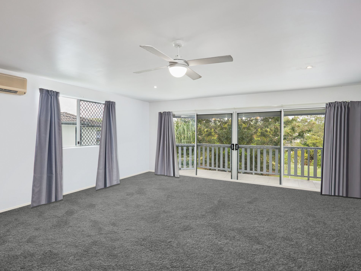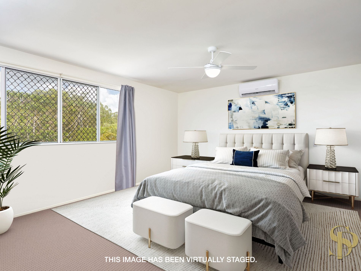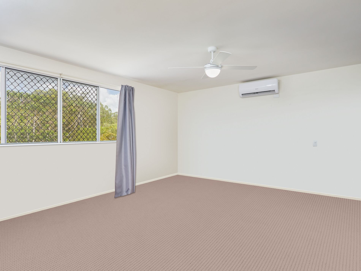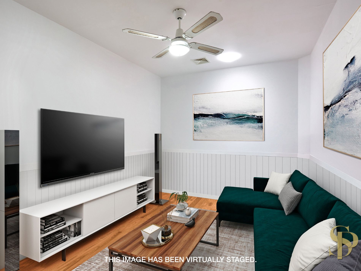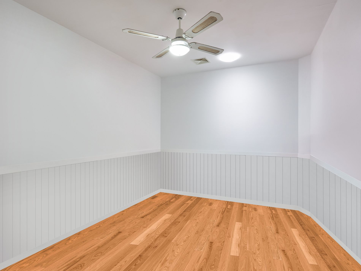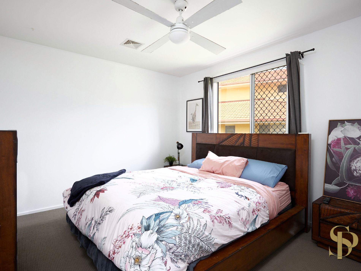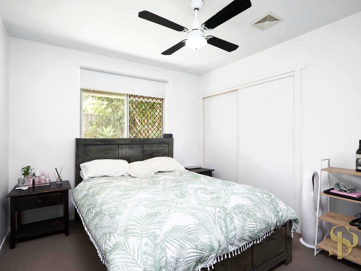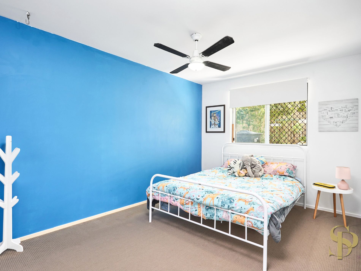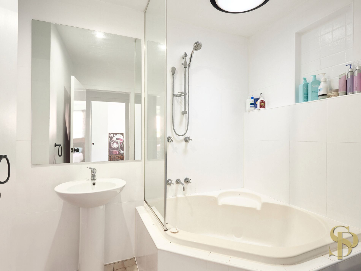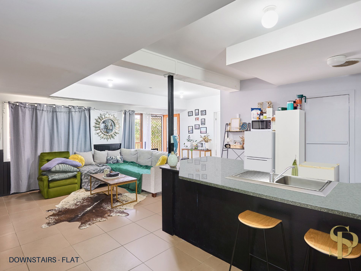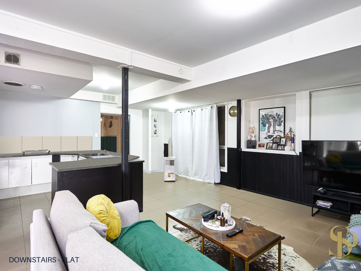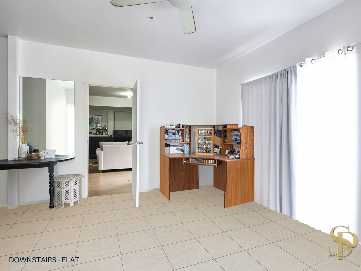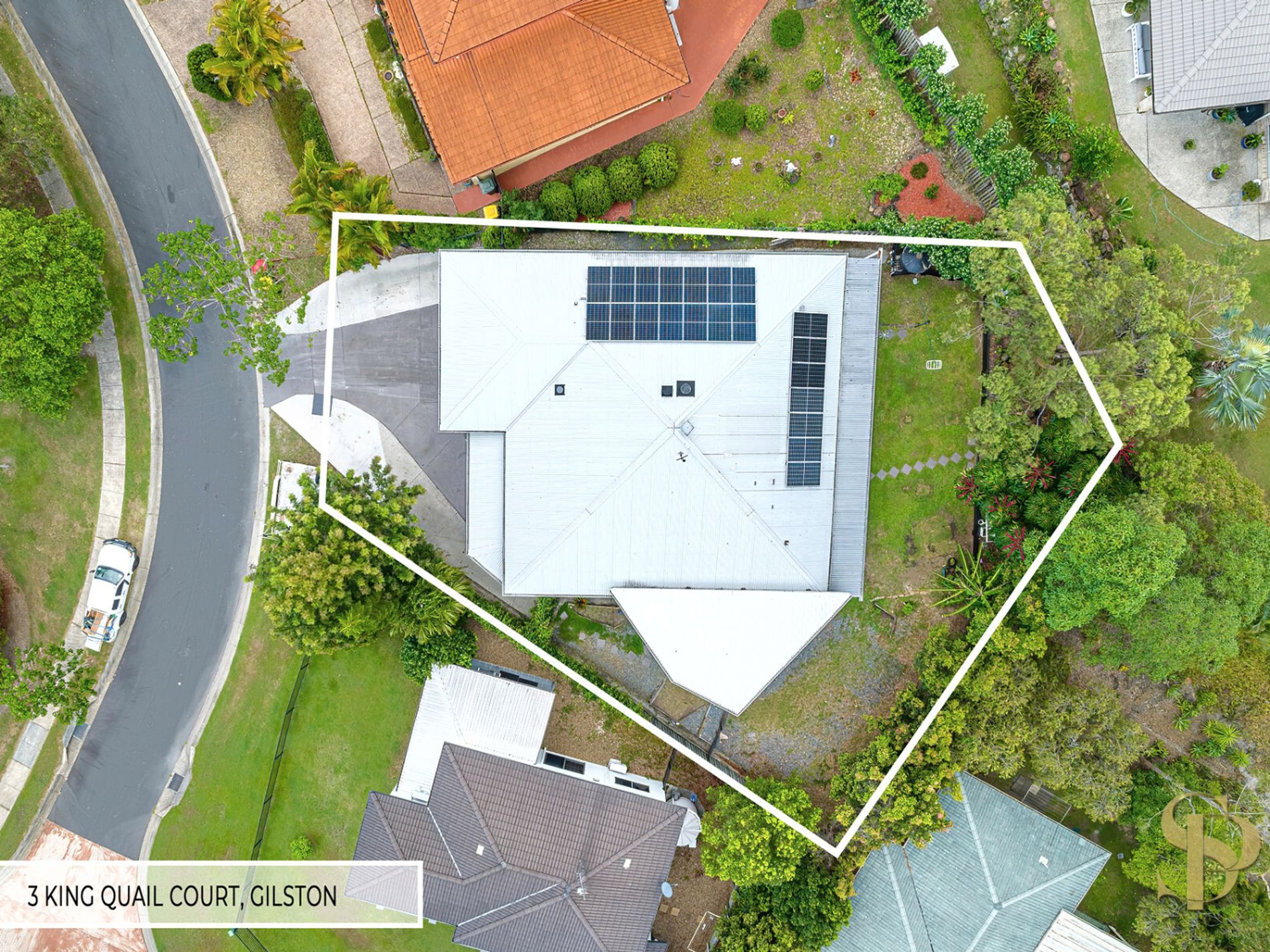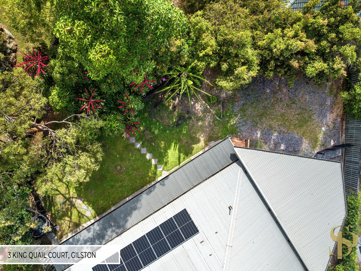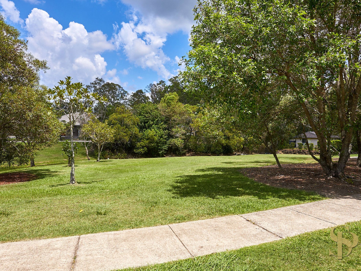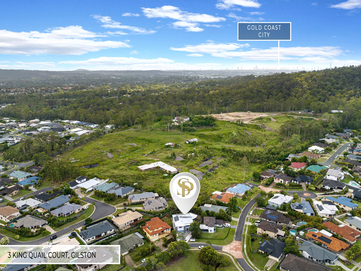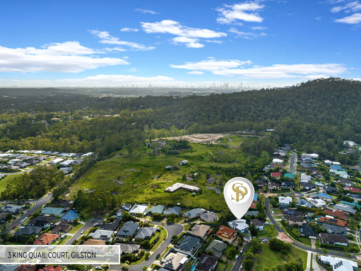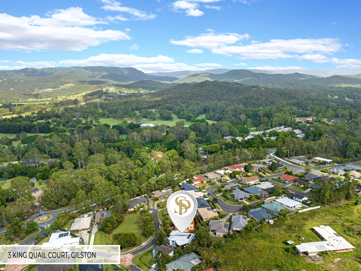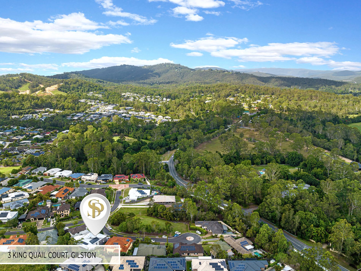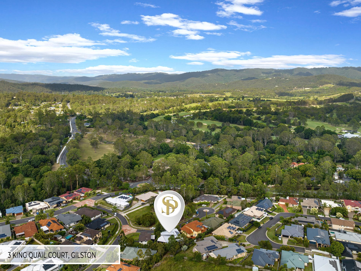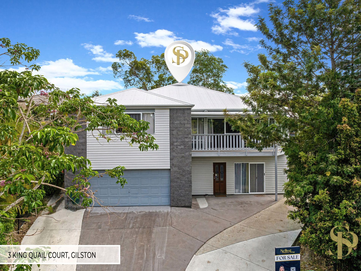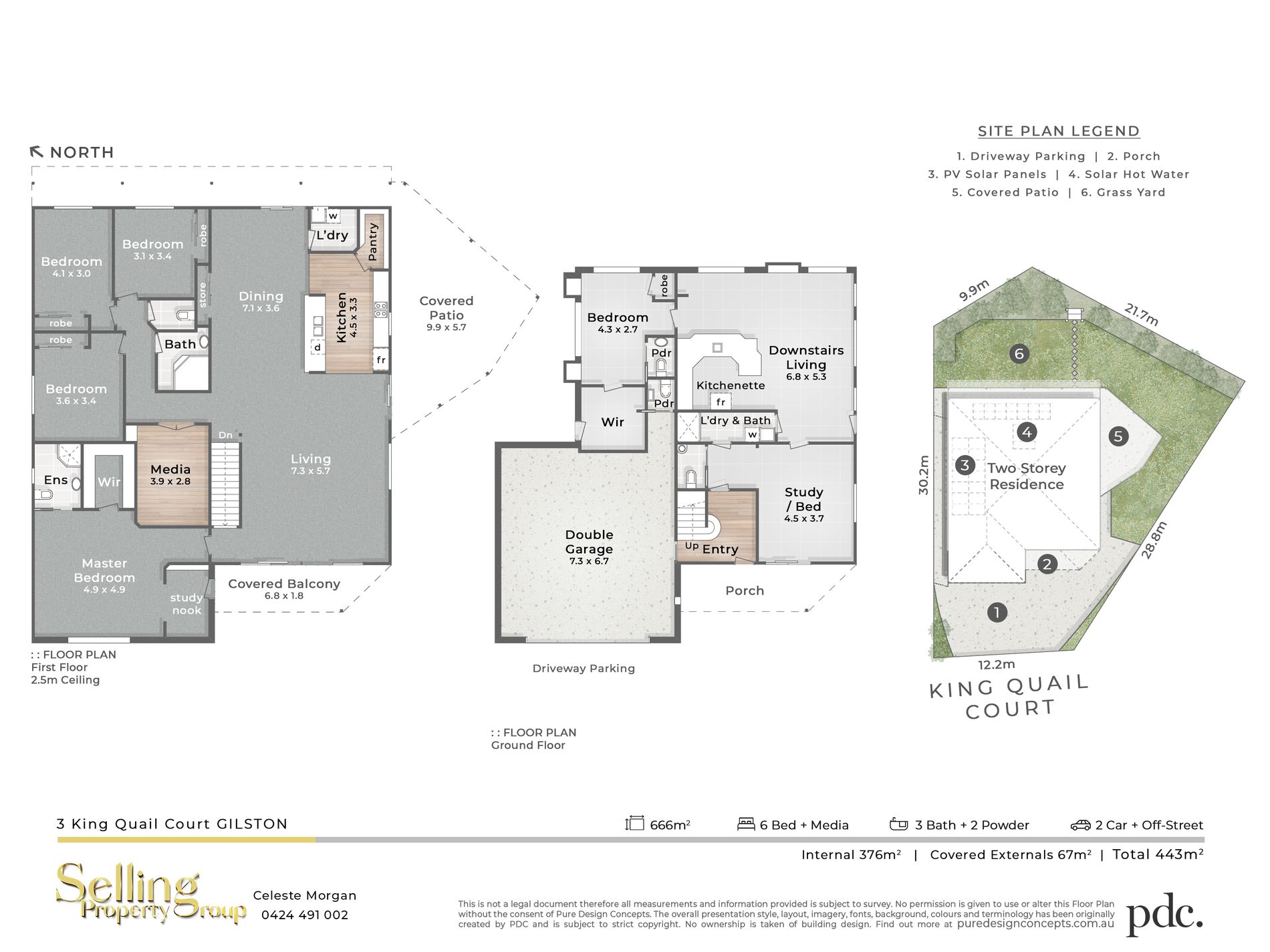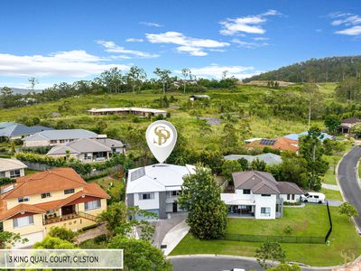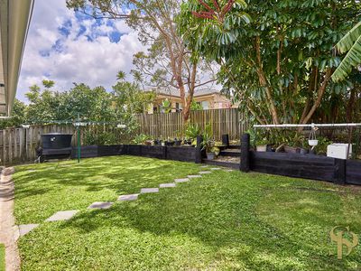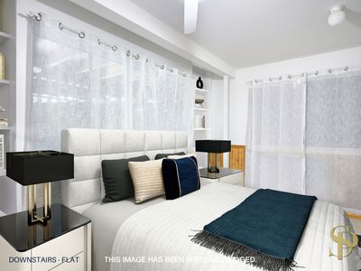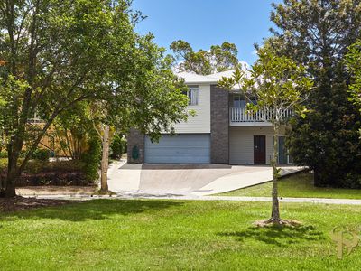Inspection by appointment only. Please contact Celeste Morgan to arrange an appointment on 0424 491 002.
Welcome to 3 King Quail Court, Gilston, where the time has come for this family to sell this 16-year-young dual living home as they have already made the move to acreage living. This could be the perfect opportunity for the next extended family seeking semi-separate living, those looking to integrate their parents under one roof or a savvy investor looking for a great rental return from a low maintenance property!
The six bedroom + media room (or 7th bedroom) home was purpose built to accommodate more than the average family with two fully separate self-contained living spaces on each level consisting of a total floorplan of 443 m2 living space and has loads of potential. Comprising a total of six large bedrooms plus media room (or seventh bedroom), three bathrooms, five toilets, two kitchens, two laundries, entertaining deck, balcony, oversized double garage plus widened driveway for additional off-street parking. There are so many fantastic attributes to this property, make sure you read the full description, and allow plenty of time to inspect in person this weekend!
Perfectly equipped upstairs with timber polished floors (currently carpeted), four large bedrooms with built-in robes and ceiling fans (master with walk-in robe, ensuite, air conditioning and study area), plus a bonus media room or fifth bedroom upstairs. Main bathroom with shower, bath and separate toilet, spacious open plan living, dining, kitchen with stone benchtops, walk-in pantry, dishwasher and gas cooking. Dining area overlooking the quaint backyard with fruit trees and vegetable garden. Enjoy sitting on the balcony sipping your morning coffee with the serene parkland outlook in sight, or simply relax with family and friends under the spacious undercover entertaining area with roll down privacy blinds. Keep cool under the two outdoor ceiling fans whilst you’re cooking the BBQ feast for your guests.
The flat (downstairs area) consists of two bedrooms (master with walk-in robe and separate toilet), open plan living/dining/kitchenette and two-way bathroom/laundry combo with a second separate toilet, private courtyard, separate entry with off-street parking.
You may wish to modernise the kitchens and bathrooms to live in or to provide an additional boost in rental return, or perhaps just update the curtains and blinds and revamp the covered floorboards for a fresh look, otherwise the current rental appraisal is already looking really healthy without having to do a thing!
Nestled in the leafy and peaceful suburb of Gilston, situated in the ‘Gilston Green Estate’, this property was built in 2007 and is situated on a 666 m2 elevated block overlooking the tranquil parkland views from your balcony, 5 kw solar system (with 21 panels and a super low electricity charges), almost new heat pump, plenty of off-street parking for up to seven vehicles and only minutes away from everything that you need.
Don’t sit on your hands and miss this rare opportunity, as quality large family, dual living homes like this don't come around often!
UPSTAIRS (MAIN RESIDENCE):
- Open plan living, dining, kitchen. Lounge & dining areas opening out to undercover entertaining area & quaint backyard
- Sizeable living room with air con, ceiling fans + balcony overlooking parklands
- Original galley style kitchen with gas cooktop & oven, dishwasher, stone benchtops + walk-in pantry
- King size master with air con, ensuite, walk-in robe & study nook with door opening to the sunny balcony
- 3 additional bedrooms with built-in robes + ceiling fans
- Media room or 5th bedroom upstairs with ceiling fan
- Covered outdoor entertaining area with pull down privacy screens great for summer BBQ's & afternoon drinks with friends
- Currently carpeted throughout upstairs (with polished timber floorboards underneath)
- Main bathroom with bath, shower + separate toilet
- Laundry with large sliding door linen cupboards
- Fenced backyard with veggie patch & fruit trees.
DOWNSTAIRS (FLAT):
- Open plan living, dining & kitchenette with tiled flooring throughout
- 2 bedrooms (master with walk-in robe + separate toilet)
- 2nd bedroom could also be utilised as a study or work area
- Separate entrance with security doors
- Ceiling fans throughout
- Combined bathroom & laundry with 2nd additional separate toilet
- Private fenced courtyard.
ADDITIONAL FUN FACTS:
- 5 kw - 21 panel solar system & inverter
- Almost new 270 ltr heat pump
- Auto double garage with separate toilet
- Security system & security screens on all windows & doors
- Widened driveway with off-street parking for up to an additional 5 vehicles
- Electricity charges: $452 per quarter (minus solar credit)
- Council rates: $1027 approx. per half year
- Water rates: $462 approx. per quarter (including water usage)
- Fast & reliable NBN internet
- Current rental appraisal: $1000 - $1100 per week.
Gilston is one of the Gold Coast’s hidden treasures and one of the most sought-after suburbs on the Gold Coast. With some of Queensland's finest schools, All Saints Anglican, Somerset College, Emmanuel College, and William Duncan State School as well as beaches, shops, transport and medical facilities on the doorstep, it is the location that has it all.
DISCLAIMER:
Whilst every effort has been made to ensure the accuracy of these particulars, no warranty is given by the vendor or the agent as to their accuracy. Interested parties should not rely on these particulars as representations of fact but must instead satisfy themselves by inspection or otherwise.
- Air Conditioning
- Reverse Cycle Air Conditioning
- Split-System Air Conditioning
- Balcony
- Courtyard
- Fully Fenced
- Outdoor Entertainment Area
- Remote Garage
- Secure Parking
- Alarm System
- Broadband Internet Available
- Built-in Wardrobes
- Dishwasher
- Floorboards
- Study
- Solar Panels


