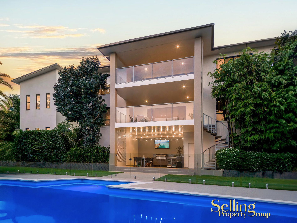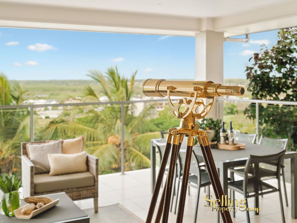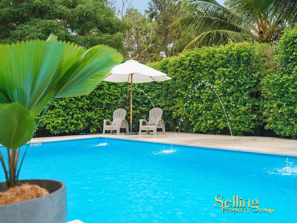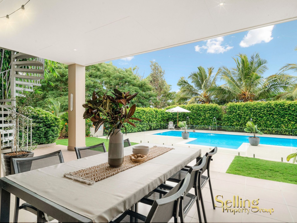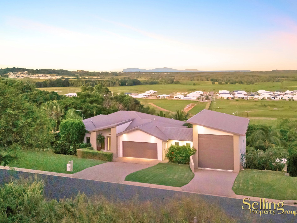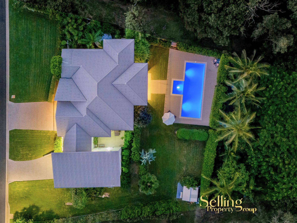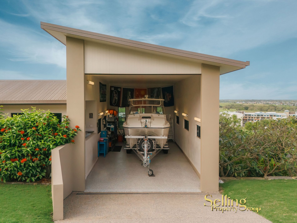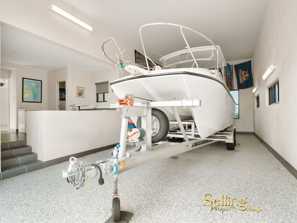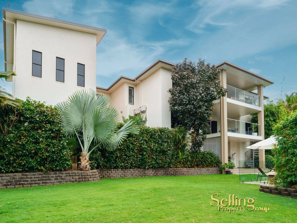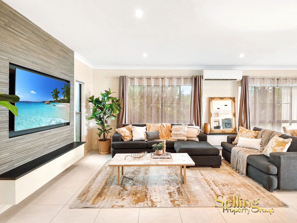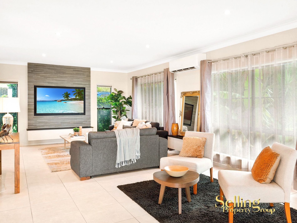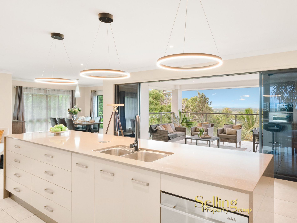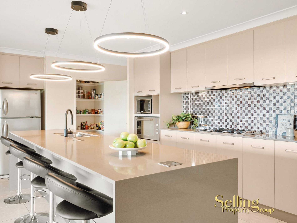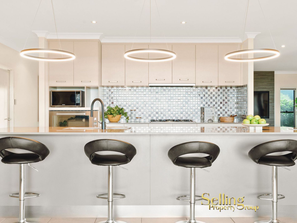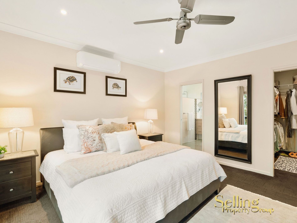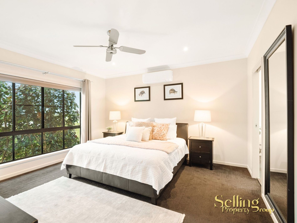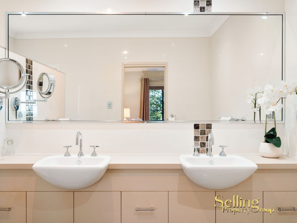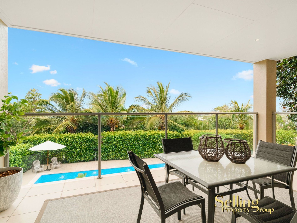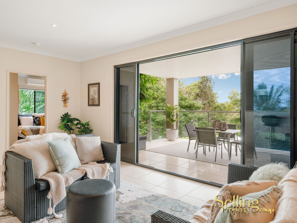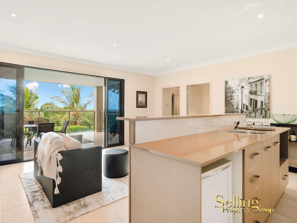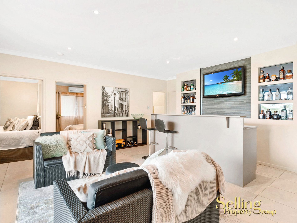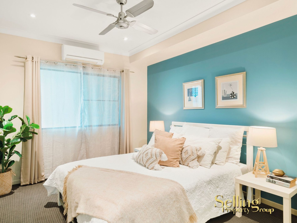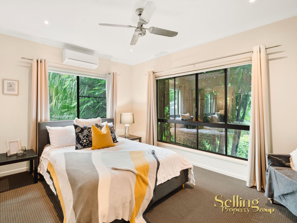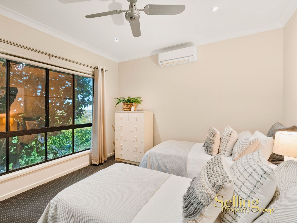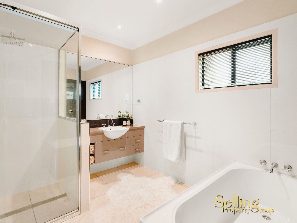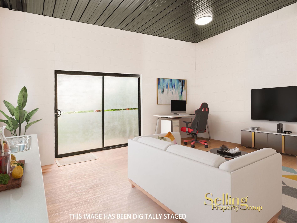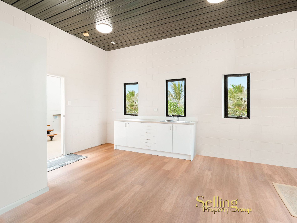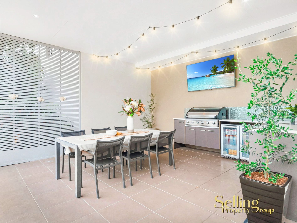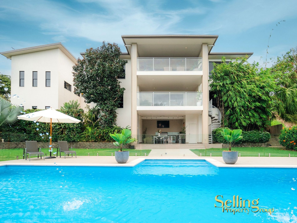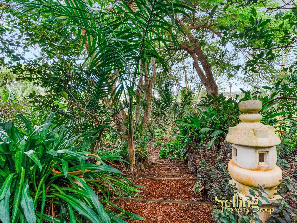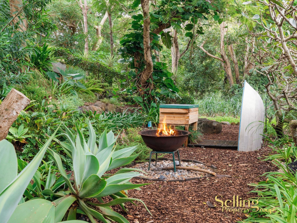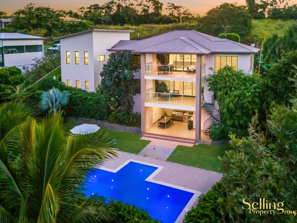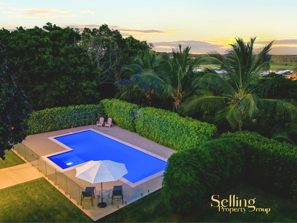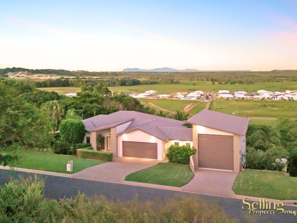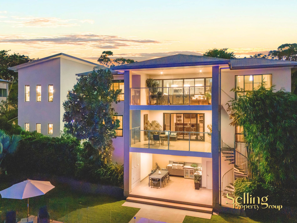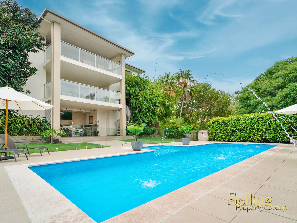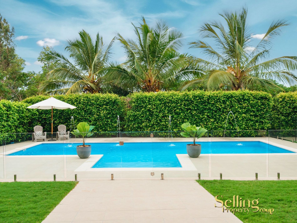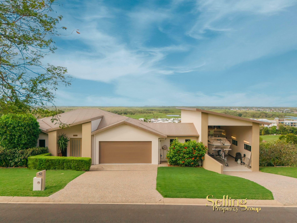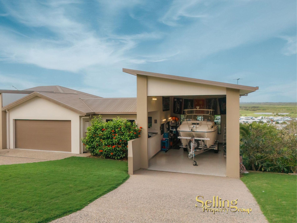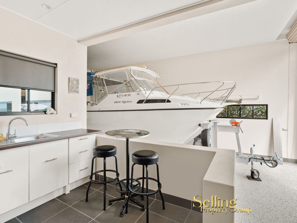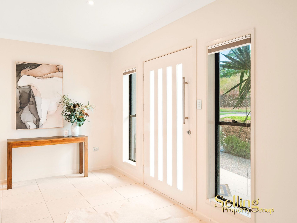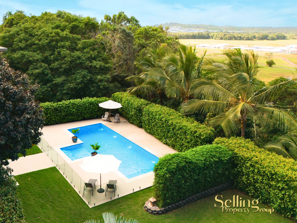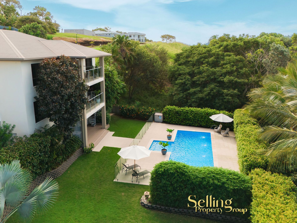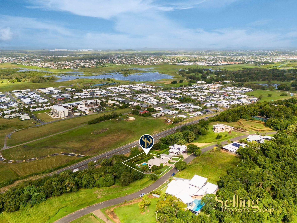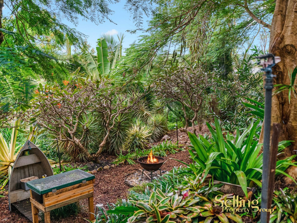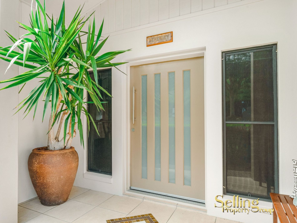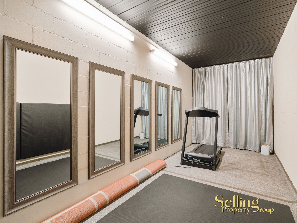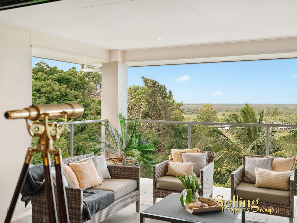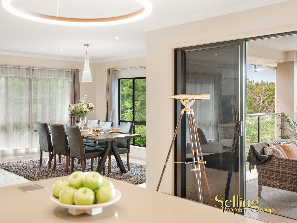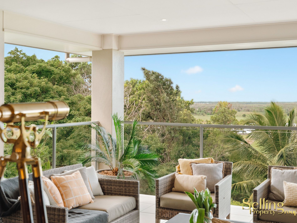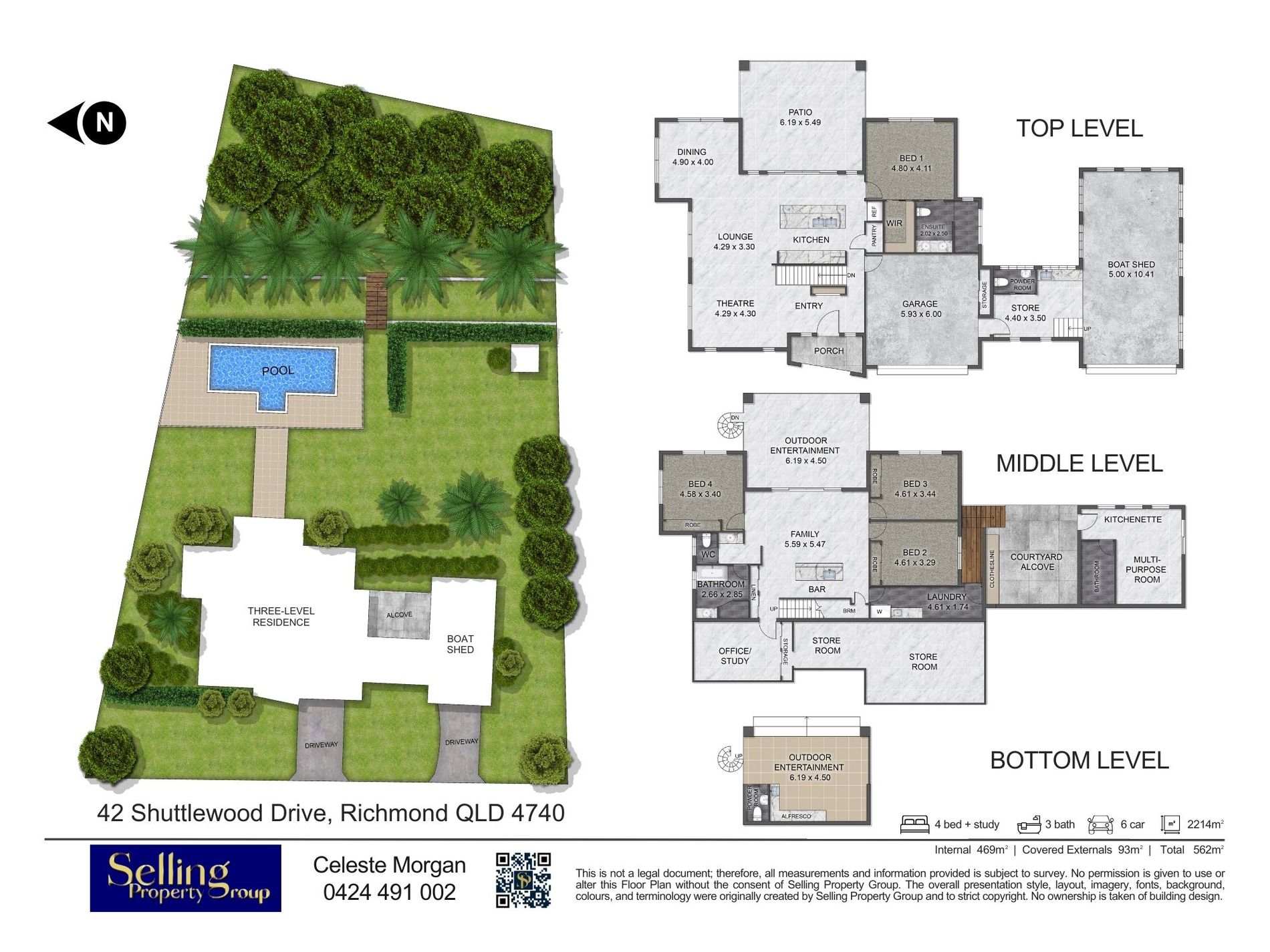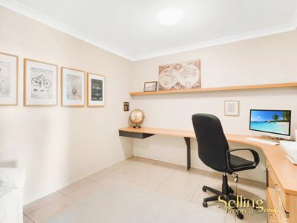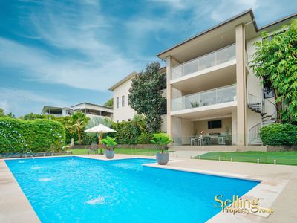Welcome to 42 Shuttlewood Drive, Richmond. This property offers exclusive resort-style living and is located in one of the most prestigious streets in Mackay. Situated on a half-acreage estate, you'll be captivated by the surprises that await you from the moment you arrive. The grand home creates the perfect setting for a timeless, resort-style living experience. With untapped potential and opportunities to effortlessly create a multi-million dollar luxury residence, this property will make you the envy of many.
Step into a spacious family home designed for entertaining with multiple levels offering breathtaking views. It's the perfect place to host BBQs and game nights, with the ocean, island views, and city lights providing an amazing backdrop, day or night.
The most impressive feature of this property is the magnificent resort-style pool, surrounded by lush tropical gardens that will make you feel like you are on vacation every day. The pool measures 12.5m long and 2.2m deep, with a shallow wading area for younger children. The adjacent covered alfresco area with a Matador BBQ, double-door fridge, dishwasher, sink, and ample cupboard space makes post-party cleanup a breeze. The outdoor wall-mounted TV provides endless entertainment, while the kids can enjoy the grassy yard and swimming activities. A convenient downstairs powder room ensures the fun can continue for hours.
This spacious multi-level house offers approx. 562m2 of living space, perfect for multi-generational or growing families. It has multiple living and entertaining areas, a gym, a study area, and a versatile area suitable for a work-from-home studio, a teenage retreat, or a dual living opportunity, ensuring everyone can enjoy their private space.
The property has something for everyone of all. The men can take advantage of the man shed, spacious enough for even the largest boats, a caravan or parking of multiple vehicles, and convenient side access. It also includes a convenient filleting station and a powder room. The culinary kitchen is a standout feature, with a grand 3.3-metre stone island with spectacular views, high-end appliances, and an adjacent walk-in pantry. Each element is designed to inspire and make entertaining effortless. The balcony offers fabulous city, ocean and island views and is perfect for relaxing and unwinding with friends and family.
Experience a gardener's paradise with landscaped gardens throughout the estate, mature fruit trees, and automatic irrigation sprinklers to keep your garden flourishing effortlessly.
TOP LEVEL:
- Open plan living/dining w/ tiled flooring, air con & curtains
- Gorgeous kitchen w/ 900mm gas cooktop & oven + dishwasher
- 3.3m long large island w/ stone benchtops & walk-in pantry
- Living room & family room w/ wall-mounted TV
- Spacious balcony overlooking the ocean - perfect for entertaining
- King-size master suite w/ air con, ensuite w/ walk-in shower & dual vanity + walk-in robe
- Double lock up garage w/ epoxy flooring, auto garage door & storage cupboard.
MIDDLE LEVEL:
- 3 generously sized carpeted bedrooms w/ air cons & ceiling fans
- Entertaining bar area w/ drink fridge
- 2nd living area w/ wall-mounted TV
- Generously sized balcony w/ fabulous views & spiral staircase
- Main bathroom w/ bathtub & shower, w/ separate powder room
- Spacious study, playroom or media room
- Secret storage rooms, perfect for a wine cellar, gym & craft room
- Plenty of additional storage + triple-door linen cupboard
- Large laundry w/ external access to a courtyard.
BOTTOM LEVEL:
- 100,000 ltr - 12.5m long x 2.2m deep swimming pool w/ shallow kids area
- Ceramic tiled pool area w/ deck jets
- Colourful pool lights & automatic water topper
- Tiled entertaining alfresco w/ BBQ, fridge, sink & dishwasher
- Powder room - perfect for kids & swimming
- Established landscaped gardens w/ irrigation system
- Step down into your sustainable orchid full of fruit trees
- 3x3 garden shed & large water tank.
BOATSHED & POTENTIAL DUAL LIVING:
- Work-from-home studio or potential dual living w/ bathroom & separate access (STCA)
- Boatshed for reef fishing enthusiasts - door size: 4.2m(h) x 4.3m(w) w/ side access
- Fish filleting station & powder room.
DISCLAIMER:
Whilst every effort has been made to ensure the accuracy of these particulars, no warranty is given by the vendor or the agent as to their accuracy. Interested parties should not rely on these particulars as representations of fact but must instead satisfy themselves by inspection or otherwise.
- Air Conditioning
- Split-System Air Conditioning
- Balcony
- Outdoor Entertainment Area
- Remote Garage
- Secure Parking
- Shed
- Swimming Pool - In Ground
- Broadband Internet Available
- Built-in Wardrobes
- Dishwasher
- Rumpus Room
- Study
- Workshop
- Water Tank

