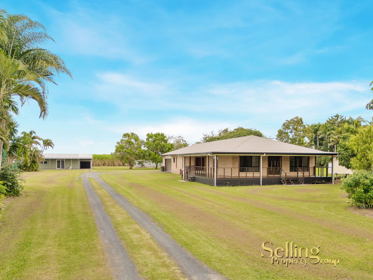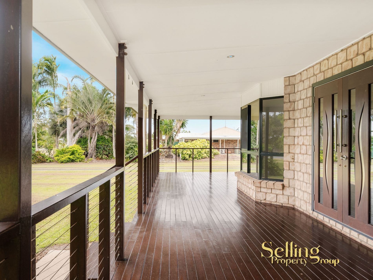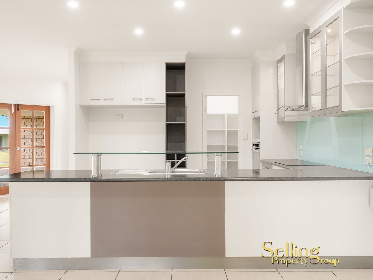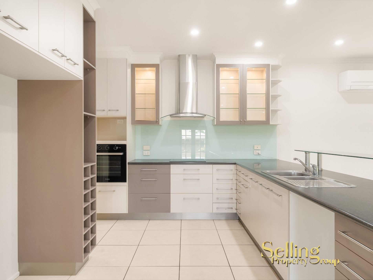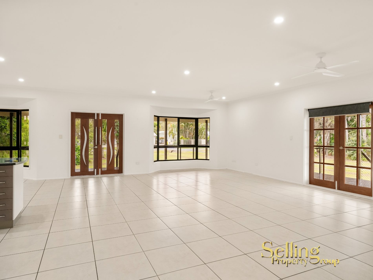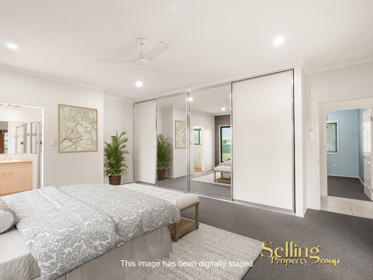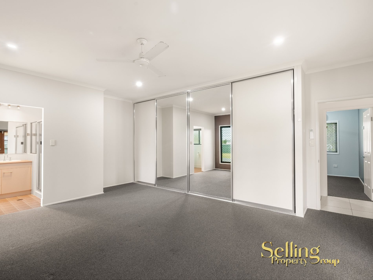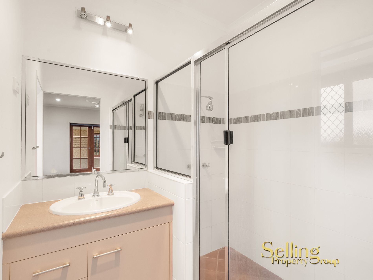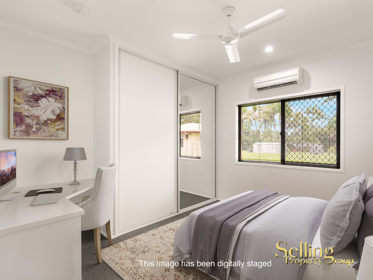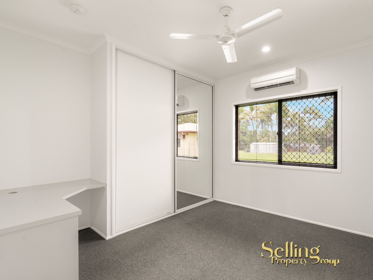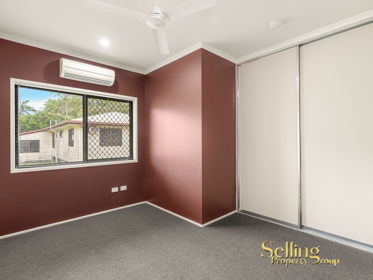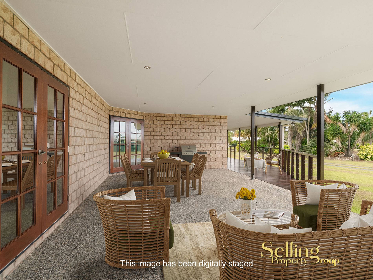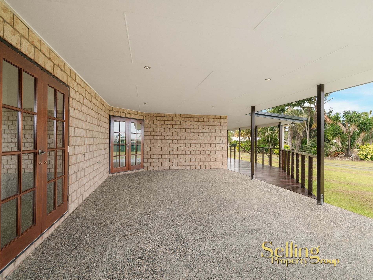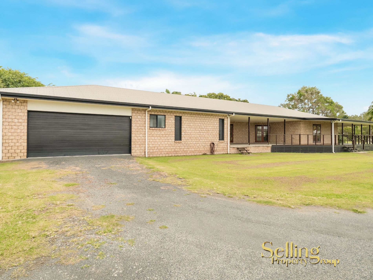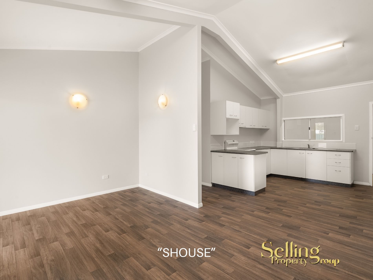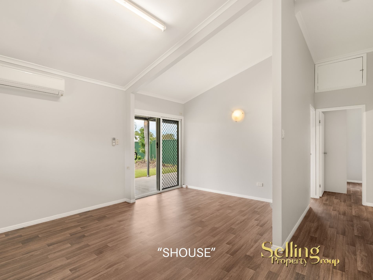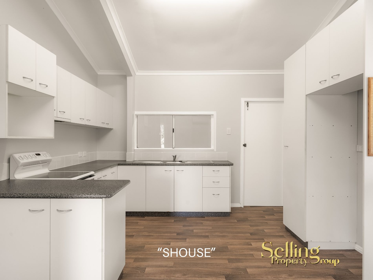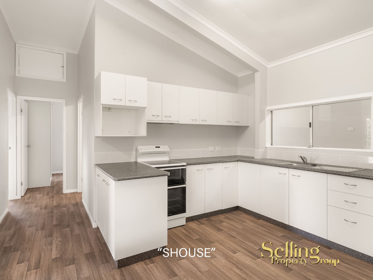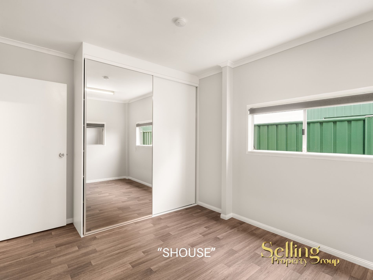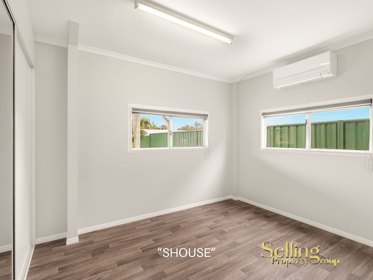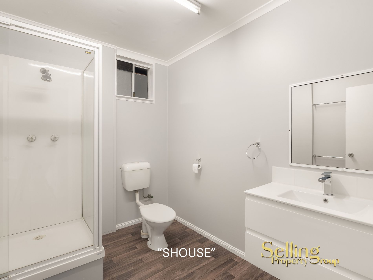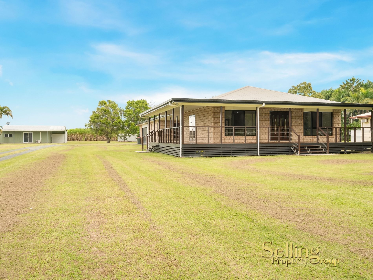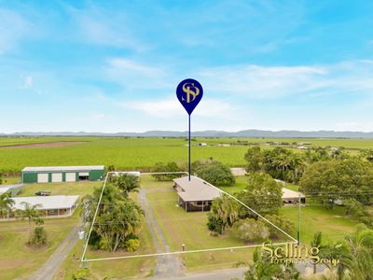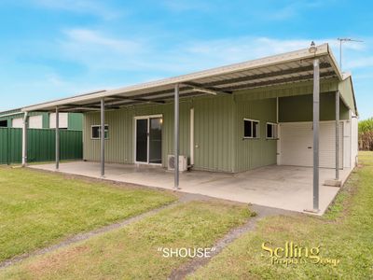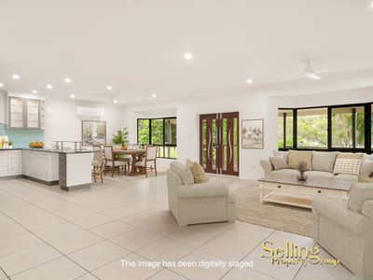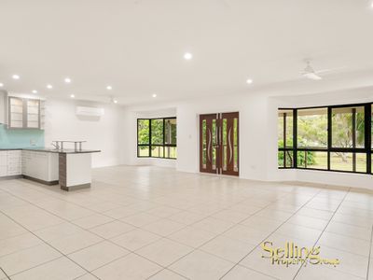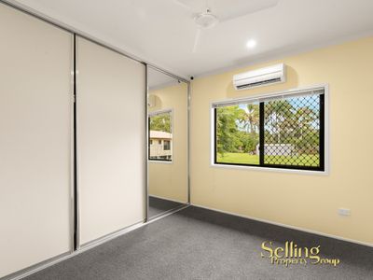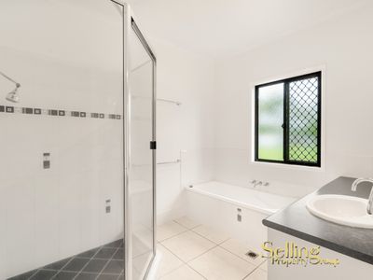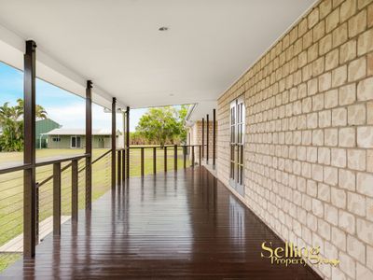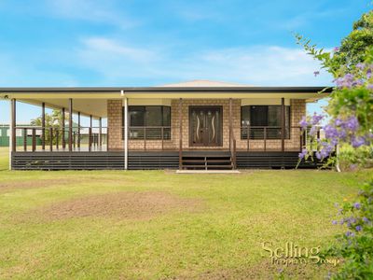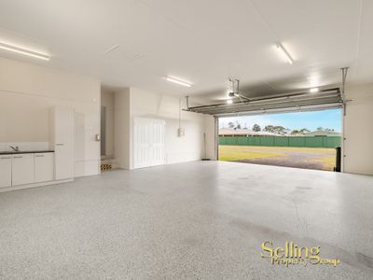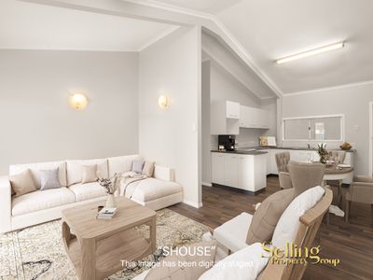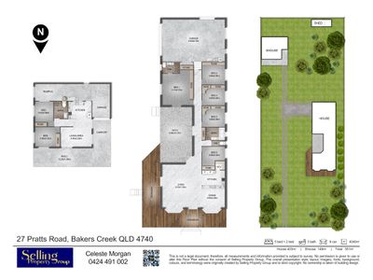Tucked away beside the beautiful cane fields of Bakers Creek, 27 Pratts Road is a hidden gem waiting to be explored. All neighbouring properties are situated on acre blocks of land, providing a secluded sanctuary just a few minutes away from the bustling hub of Paget. This property is less than 15 minutes from the Airport, City Centre and Mackay Base Hospital, making it an ideal location for those seeking a peaceful retreat with easy access to essential amenities and the Bruce Highway.
The main residence was built in 2007 and has a spacious 403m2 floor area with 9ft ceilings. It features five generously sized bedrooms and is located on a large, flat, and usable 4040m2 block, providing plenty of space to build a large shed and swimming pool. The living and dining areas are the highlight of the house, allowing for a beautiful breeze to flow through the French doors that lead to the verandah and patio. The well-equipped kitchen features a walk-in pantry, enough space for double fridges, and modern appliances. All five bedrooms have built-in robes, air conditioning, and ceiling fans. Additionally, two bedrooms have built-in desks, perfect for children to do homework or use gaming computers.
The main bedroom features a roomy ensuite with a separate toilet and double shower heads. The family bathroom offers a bathtub, a large shower, and a separate toilet, catering to the needs of a busy household. Ample storage options, including linen cupboards and a spacious storage area within the air-conditioned garage.
Easily impress your guests with the expansive verandas that extend from the front to the east side of the house, leading out to a spacious patio through any of the elegant French doors. The main residence features a rare four-car garage with internal access, including a double remote garage door at the front and a single roller door at the side, providing ample space for a dream man cave or work shed.
There is a second residence on the property, commonly referred to as a "shouse" - a livable shed-house. It has two extra bedrooms with built-in robes, the main with air-conditioning. There is an air-conditioned open-plan living and dining, with a full-size kitchen and space for a large fridge. The interior has been freshly painted, with vinyl flooring throughout. Additionally, there is a rumpus room, a large hot water system, and a single remote garage. This area is perfect for use as a retreat for teenagers or grandparents. Alternatively, you could use it to generate additional rental income.
With its convenient location that combines the tranquillity of rural living with easy access to urban amenities, this remarkable property is poised to become the ideal home or investment property.
This spacious, comfortable dual-living home offers a perfect lifestyle for families and investors. Don't miss this exceptional opportunity to own a slice of tranquillity in Bakers Creek.
MAIN RESIDENCE:
- Front timber verandah wrapping around the side of the house
- Impressive entrance w/ timber French doors & bay windows
- Open plan kitchen/living/dining w/ tiled flooring & air con
- Living room w/ french doors out to verandah & entertaining patio
- Large modern kitchen w/ space for double fridges & plenty of storage
- Breakfast bar w/ spacious benchtops, wine racks + walk-in pantry
- Spacious outdoor patio
- Heaps of room for a pool to finish off your entertaining space
- King-size master suite w/ air con, ceiling fan & French doors to patio
- Ensuite w/ large his & hers shower + large wardrobe
- 4x additional carpeted bedrooms w/ air cons & ceiling fans
- 2x bedrooms w/built-in desks
- Main bathroom w/ bathtub & shower + separate toilet
- Large auto lock-up garage - parking up to 4x vehicles w/ epoxy flooring
- Garage w/ 2x split system air cons, laundry & cupboard
- Large hot water system
- Security system.
2ND RESIDENCE - "SHOUSE" (AKA SHED-HOUSE):
- Floor area of 148m2, including patio
- 2x bedrooms w/ built-in robes & main w/ air con
- Bathroom w/ shower & toilet
- Full-size kitchen, open plan dining & living w/ air con
- Freshly painted internally
- Vinyl flooring throughout
- Additional spacious rumpus room
- Large separate hot water system
- Single car auto garage + carport.
OTHER FUN FACTS:
- Main residence built in 2007
- 4040m2 flat usable block
- Overall floorplan of 551m2
- Additional garden sheds
- 33ft deep bore (just needs a pump)
- Room to build a shed to suit your requirements
- Plenty of room for a swimming pool
- Rates approx. $3794 per annum.
DISCLAIMER:
Whilst every effort has been made to ensure the accuracy of these particulars, no warranty is given by the vendor or the agent as to their accuracy. Interested parties should not rely on these particulars as representations of fact but must instead satisfy themselves by inspection or otherwise.
- Air Conditioning
- Split-System Air Conditioning
- Deck
- Outdoor Entertainment Area
- Remote Garage
- Secure Parking
- Shed
- Alarm System
- Broadband Internet Available
- Built-in Wardrobes
- Rumpus Room
- Workshop

