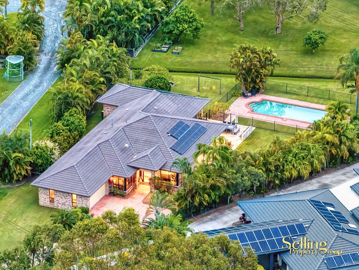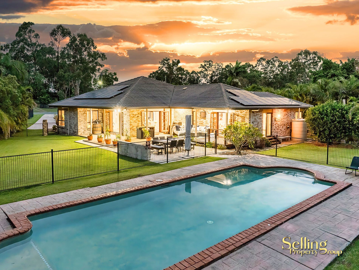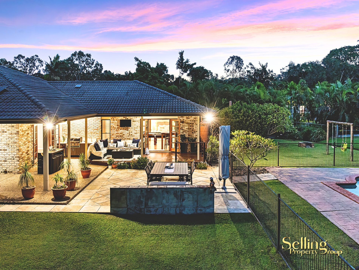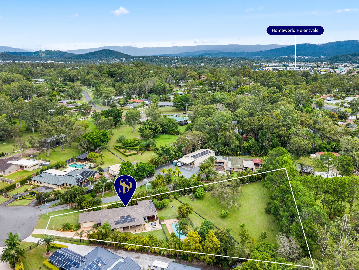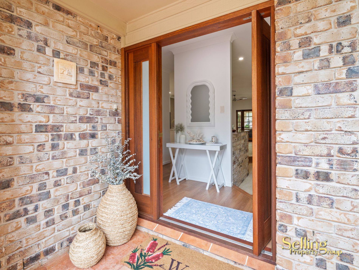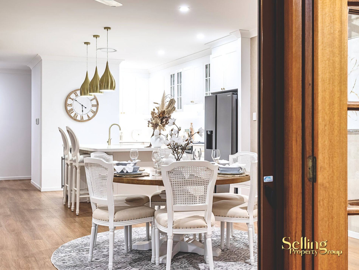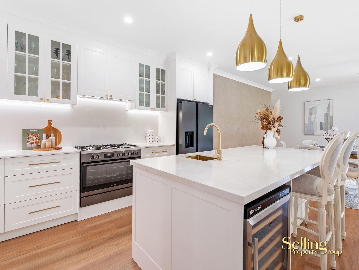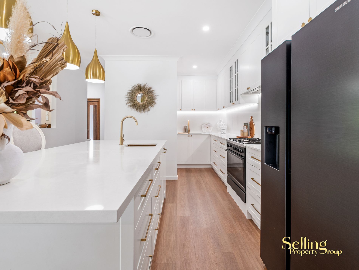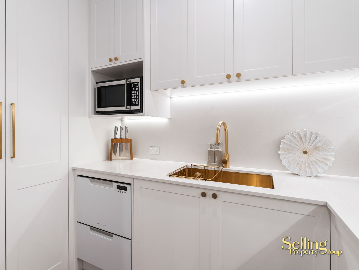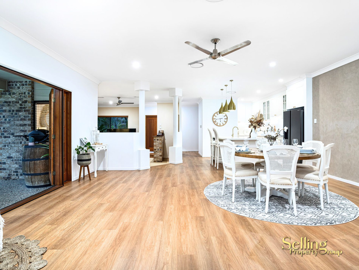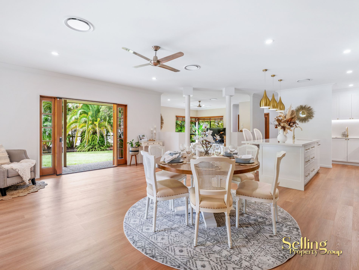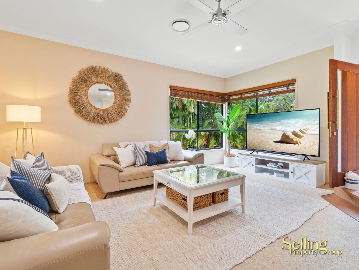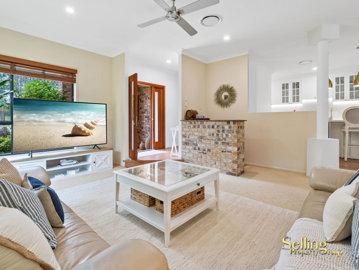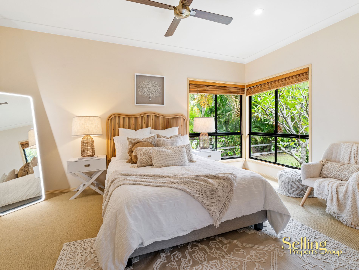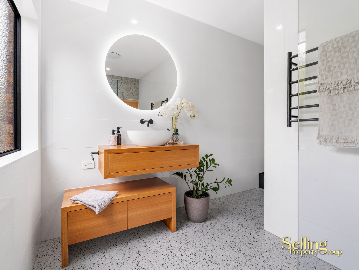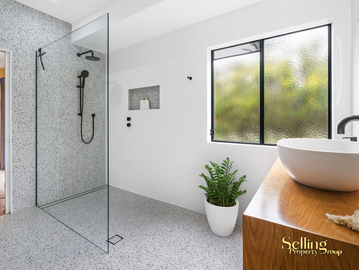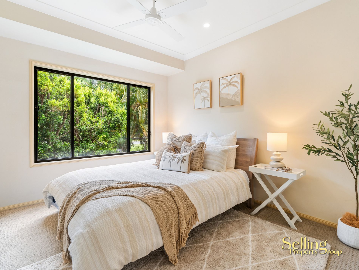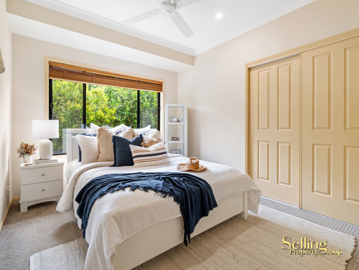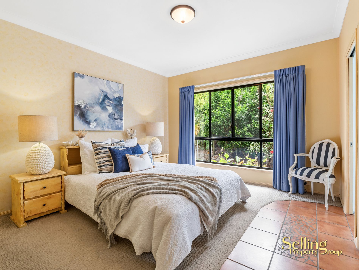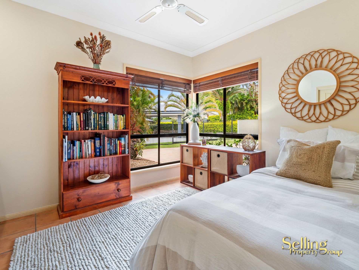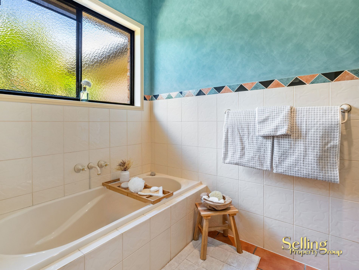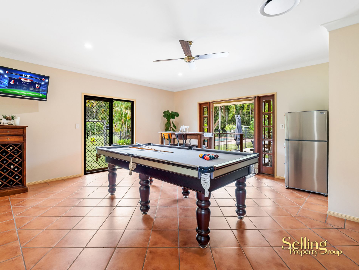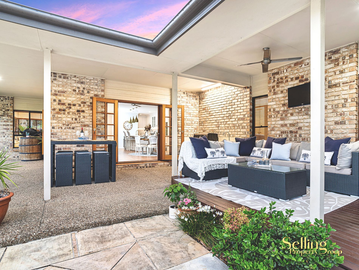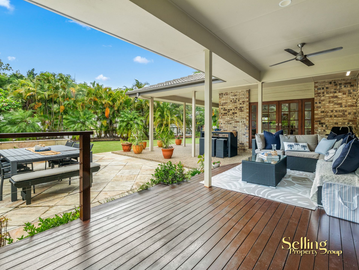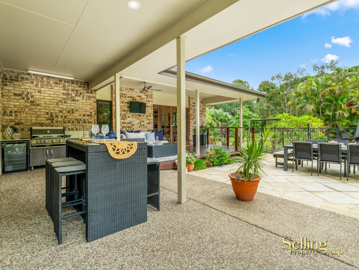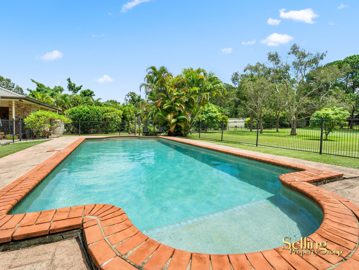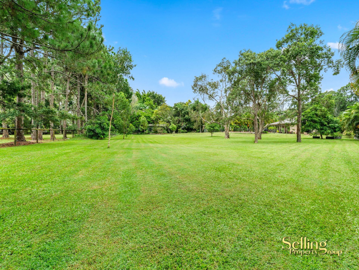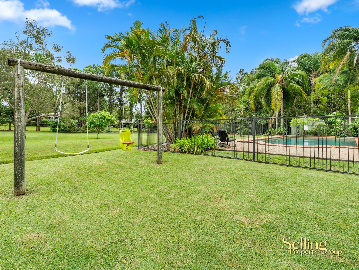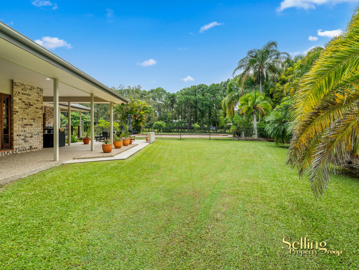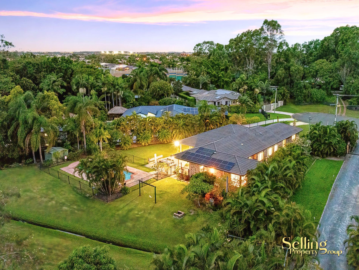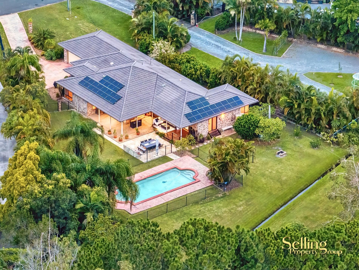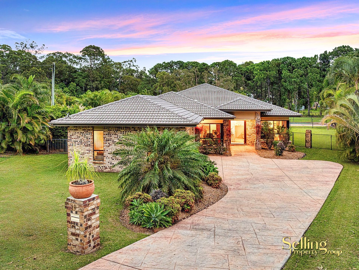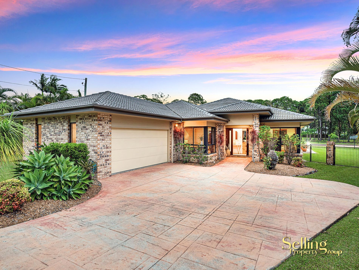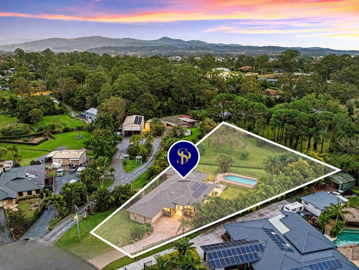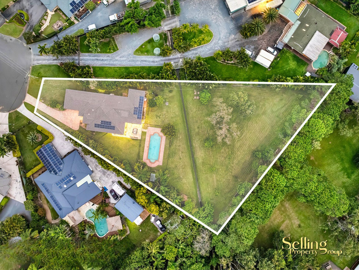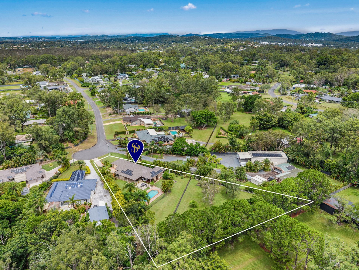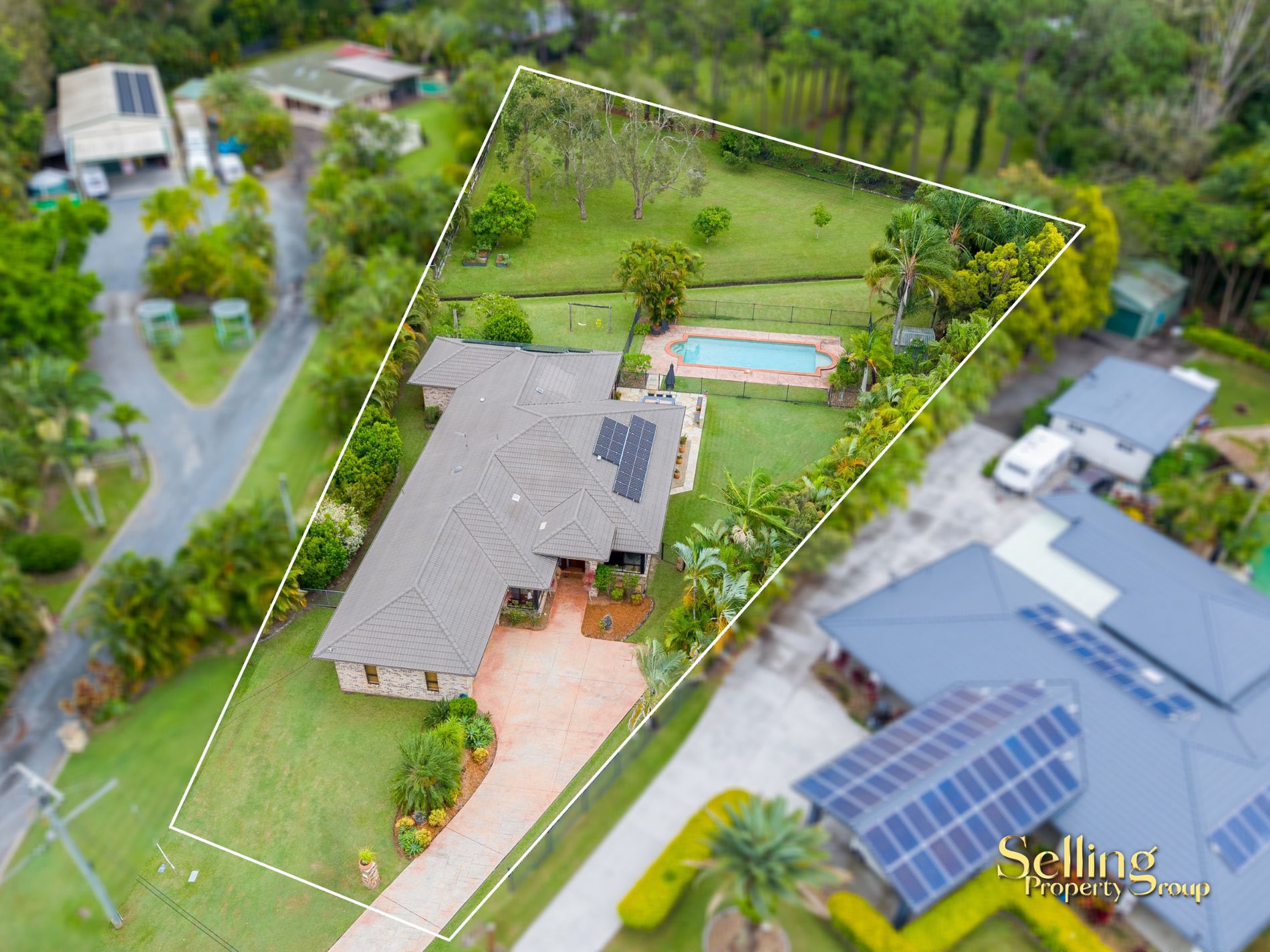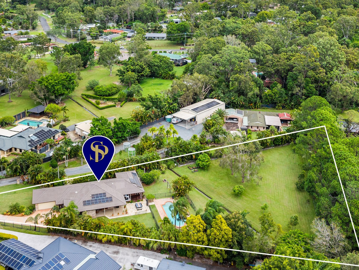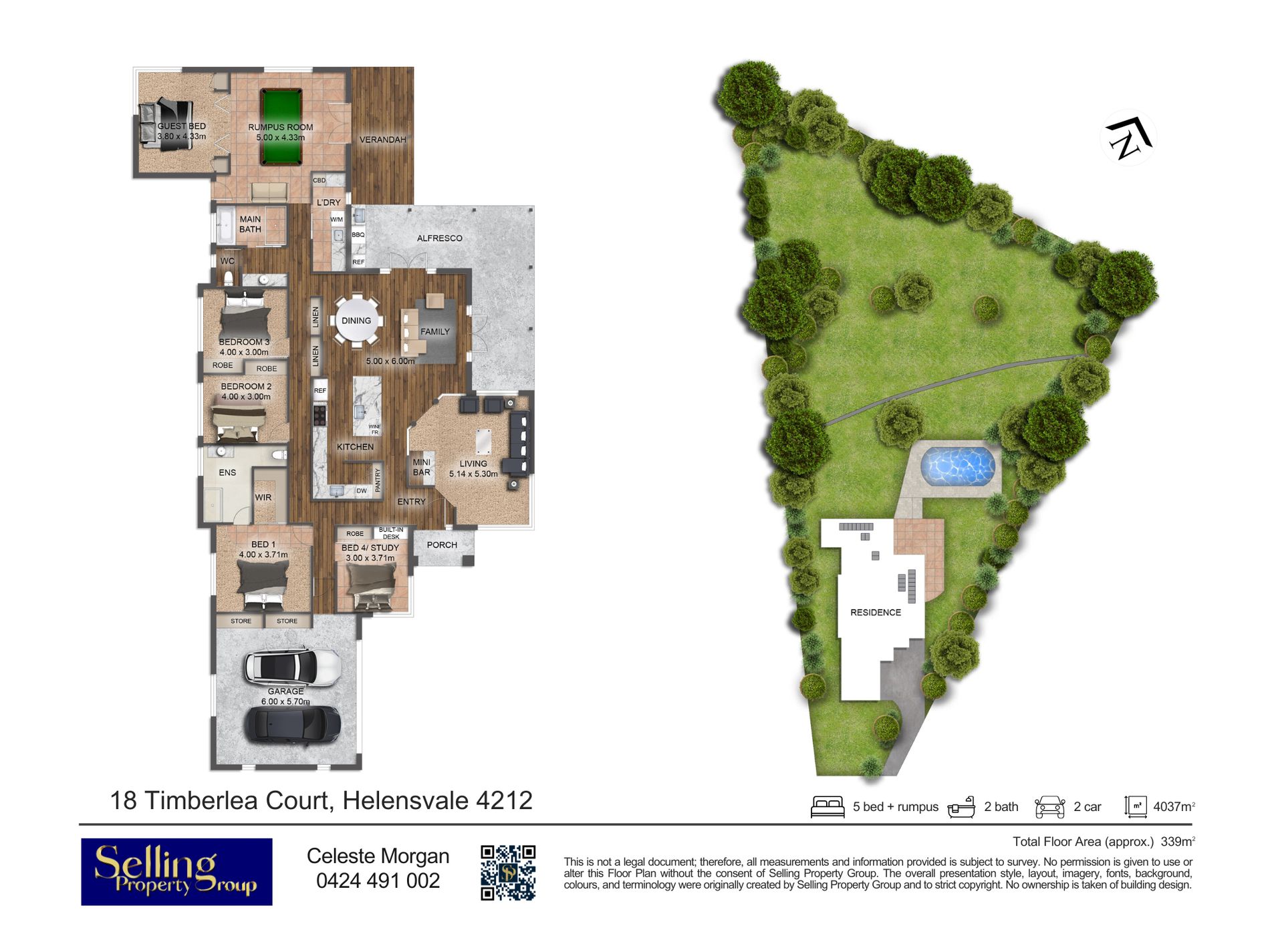Your dream home awaits at 18 Timberlea Court, Helensvale, an oasis of tranquillity in the heart of the Gold Coast. Situated within the esteemed River Downs Acreage Estate and tucked away in a tranquil cul-de-sac, this sprawling single-level, steel-frame home sits on 4037m2 of prime usable land. It is ideal for those looking for serenity and privacy, yet conveniently located within minutes from everything.
The impressive home features a floor area of approx. 339m². Built in 1997 and meticulously maintained by its original owners, this unicorn home provides plenty of space for the next family to create cherished memories. With five generous bedrooms and multiple living areas, everyone can enjoy their own personal retreat.
Prepare to host unforgettable gatherings! Friends and family will look forward to your festive invites for BBQs and special events in a home designed for entertaining. The open-plan layout, with high ceilings, seamlessly connects the indoor kitchen and spacious dining area with multiple outdoor areas. Elegant French doors lead out to a north-facing pool and lush gardens.
The heart of this home is undoubtedly the stunning state-of-the-art Hamptons-style kitchen. With luxurious stone benchtops and a grand island perfect for entertaining, this culinary masterpiece features a well-equipped butler's pantry with a large sink and high-end appliances, including a double-drawer dishwasher, 90cm gas cooktop and electric oven. The kitchen shines with exquisite brass fixtures and pendant lighting. The undercover alfresco & Matador BBQ, spacious deck and patios provide year-round entertaining.
The potential for dual living in this home is genuinely exciting. An impressive extension of approx. 64m² adds valuable living space, adaptable to your personal needs. Ideal for multi-generational living, a teenage retreat, or a fun gaming lounge, the options are all yours.
Five generous bedrooms each feature built-in wardrobes, ceiling fans, and ducted air conditioning, ensuring comfort throughout the home. The main bedroom showcases a designer ensuite with a spacious walk-in shower, elegant vanity, heated towel rails, and an illuminated mirror, adding a touch of luxury. The family bathroom, equipped with a separate bathtub, large shower, and a separate toilet, meets the demands of a busy household. Additionally, there is potential to reconfigure the main bathroom to create a third ensuite option for the guest bedroom, enhancing privacy for dual living. Storage solutions abound, with dual linen cupboards and storage in the garage.
Explore a paradise of beautifully landscaped gardens that truly bring your dream of a serene escape to life. This property features a vegetable and herb garden, allowing you to enjoy the fruits of your labour, complete with mature mango, lime, lemon and macadamia trees. It's the perfect sanctuary to escape and unwind.
The spacious area at the back of the property, complemented by side access down both sides, opens up a world of possibilities. Imagine adding a large shed, a private tennis court, or a charming granny flat. This could create the potential for generating extra income or accommodating multi-generational living (subject to council approval).
This exceptional property harmoniously combines a perfect hideaway of rural tranquillity with easy access to urban amenities, making it perfect for families. This is not just a house; it's a sanctuary for the soul.
**FANTASTIC LOCATION**
– Set within the esteemed River Downs Estate
– Cul-de-sac location surrounded by acre-sized blocks
– Convenient access to the Motorway, Gold Coast Highway & upcoming Coomera Connector
– Owner occupied.
**HOUSE FEATURES**
– Built in 1999 & meticulously maintained by original owners
– Generous floorplan approx. 339m²
– Entrance with exquisite solid timber front door
– 5 generous bedrooms with built-ins & ceiling fans
– Stunning Hamptons-style kitchen with stone tops & grand island
– Well-equipped butler's pantry with large sink & dishwasher
– High-end appliances & stylish brass fixtures
– Spacious dining & family rooms with French Doors
– Inviting sunken lounge room
– 15.8kw Fujitsu ducted air conditioning, with 5 zones
– Renovated designer ensuite with large walk-in shower & stylish vanity
– Family bathroom with bathtub, large shower & separate toilet
– Potential to reconfigure the main bathroom to create a 3rd bathroom
– 64m2 extension for additional living space or dual living potential
– Deck & patio overlooking pool & lush gardens
– Alfresco with stone benchtops, Matador BBQ, sink & drink fridge.
**PROPERTY FEATURES**
– Prime usable 4037m² block with side access down both sides
– Dual living potential & development opportunities (STCA)
– Delightful north-facing large swimming pool
– 7.92kw solar system (24 panels)
– Solarhart heat pump
– AquaNova EnviroCycle
– Town water with additional water tank
– Landscaped gardens with vegetable & herb garden
– Cute swing set for the kids
– 3x3 garden shed
– Reliable NBN internet & phone coverage
– Council rates: approx. $1,250 per half-year.
DISCLAIMER:
Whilst every effort has been made to ensure the accuracy of these particulars, no warranty is given by the vendor or the agent as to their accuracy. Interested parties should not rely on these particulars as representations of fact but must instead satisfy themselves by inspection or otherwise.
- Ducted Cooling
- Ducted Heating
- Deck
- Fully Fenced
- Outdoor Entertainment Area
- Remote Garage
- Secure Parking
- Shed
- Swimming Pool - In Ground
- Broadband Internet Available
- Built-in Wardrobes
- Dishwasher
- Floorboards
- Rumpus Room
- Study
- Solar Hot Water
- Solar Panels
- Water Tank

